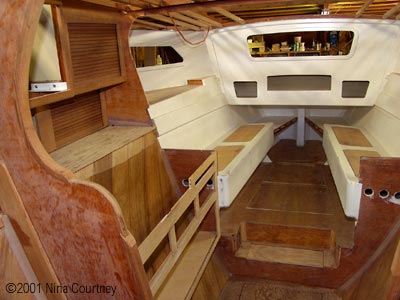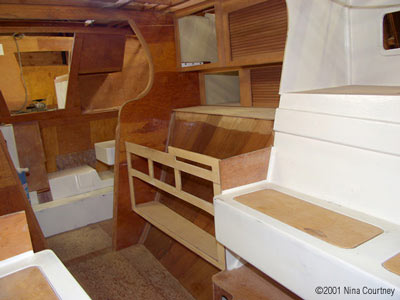
|
This is the galley and settee space now. One cabinet front for the galley is temporarily in place. We have four feet on either side for generous food preparation and storage. We plan on making it as efficient as possible.
We may not have voluminous storage space in the bilge or gigantic bins beneath the seats, but remember, we are a lightweight trimaran and carrying too much weight is a safety issue. We chose mahogany tambour doors. The top section hides wire basket slide-outs for storage of fruits and vegetables. Below is a pot and pan corral. The high narrow counters will be covered in stainless steel. Microwave on the left below, propane oven above in the open spaces. |
 |
||||||||
 |
This is the starboard galley again looking forward from the settee. You can see the engine cowling just below the aft companionway. It comes apart in two pieces for easy access to the engine for maintenance. The nav seat is just above to the right beyond the bulkhead at the end of the galley.
The white is the 404/414 epoxy barrier primer– not the final color. Whether a person is seated at the table or standing in the galley, there is terrific visibility out the sterncastle windows. Plus there will be a large opening hatch above the table. It will be very airy with lots of ventilation. The settee is five feet in length, which may handle six people in a pinch. It gets a bit narrow aft, but not uncomfortable. We've “floated” the seats above the sole and added bin storage beneath the cushions (to come). |
||||||||
|
|
|||||||||
This site, copy and photographs copyright Nina Courtney.